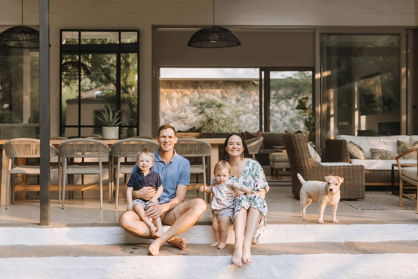

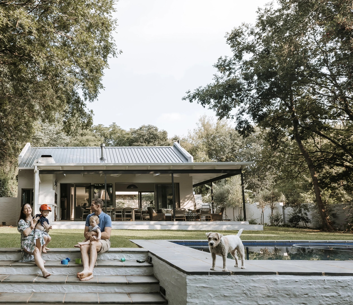
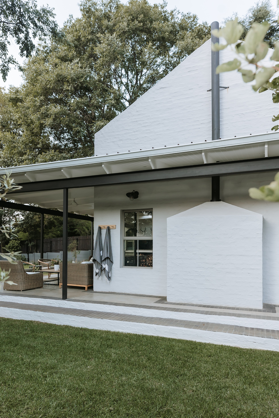
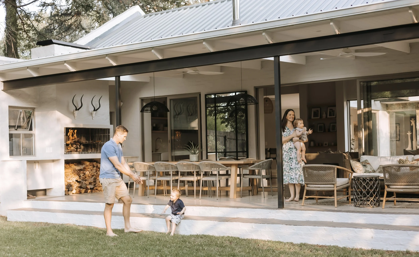
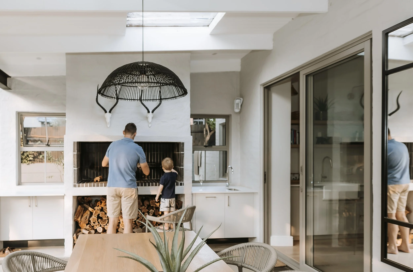


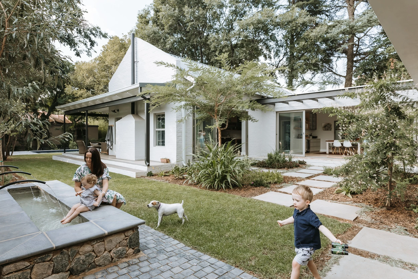


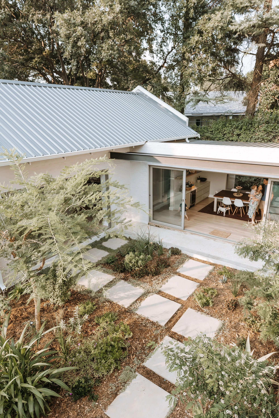
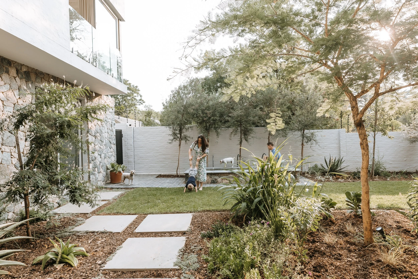



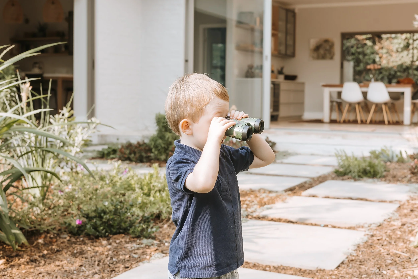
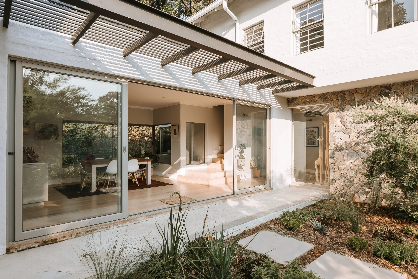
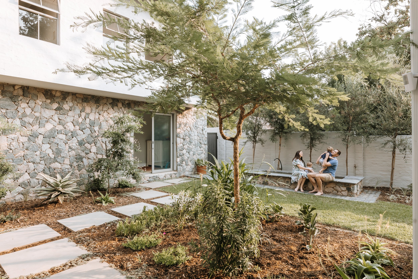
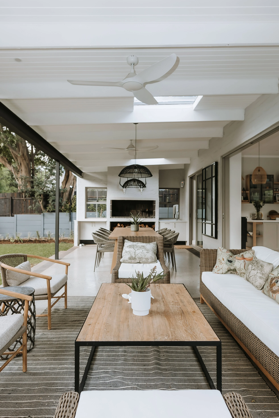

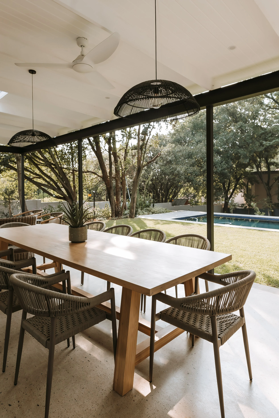
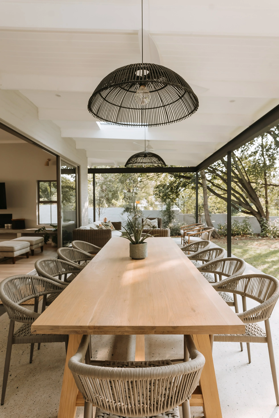
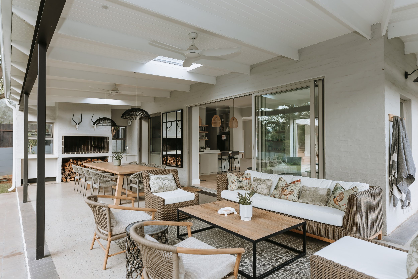
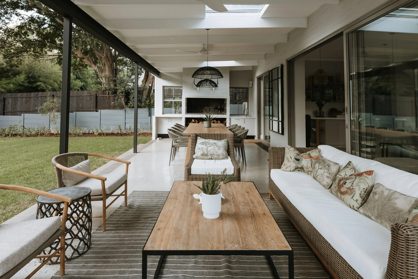
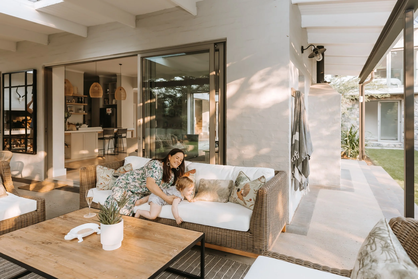

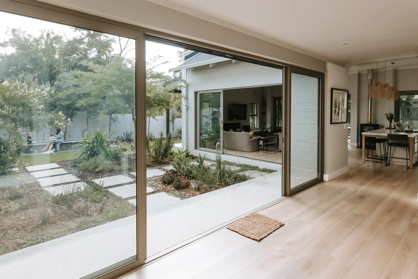



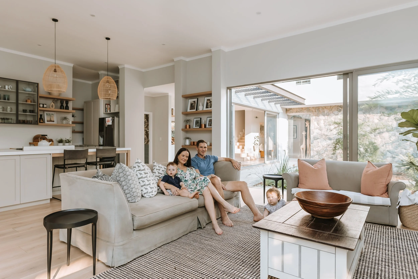

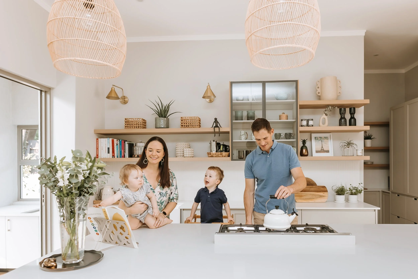
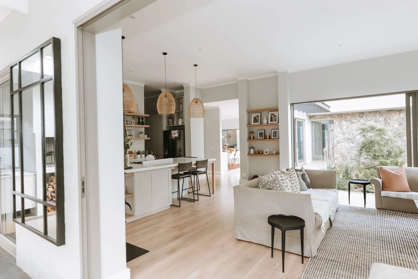


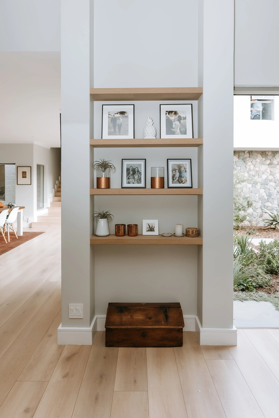

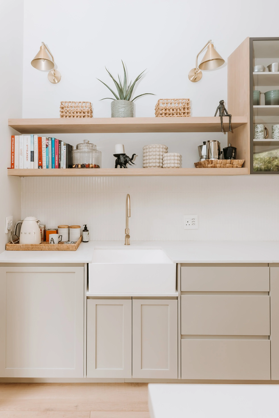
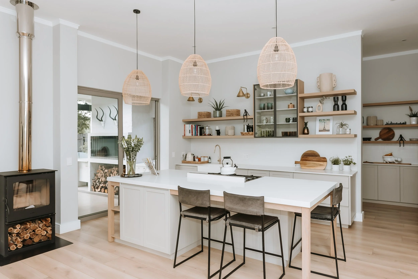
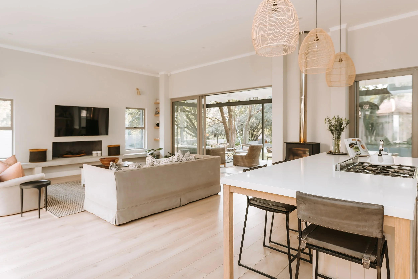
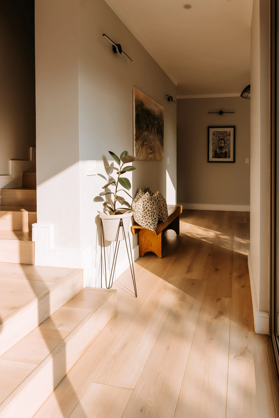
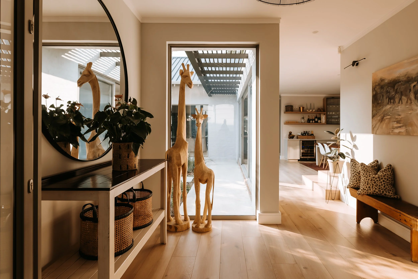


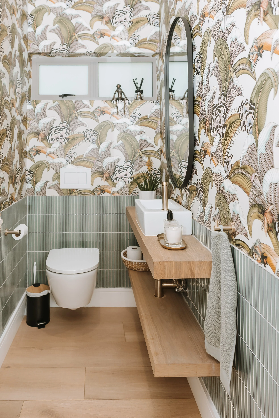
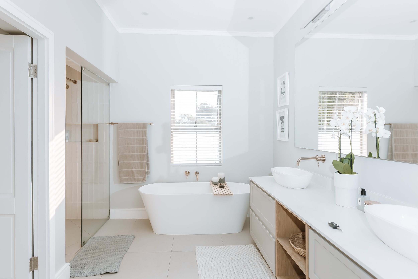

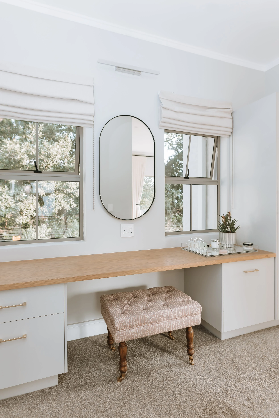



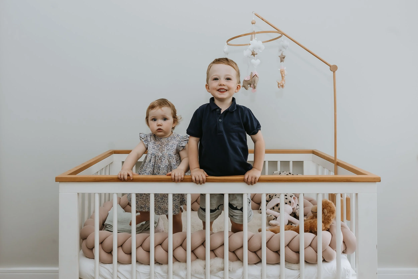
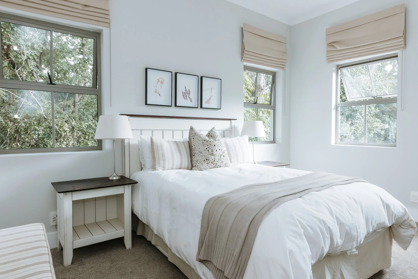

Your Custom Text Here
A new build in the leafy suburb of Hurlingham, this 4 bedroom family home delivers the best of indoor-outdoor living and makes the most of it’s long, skinny site.
In order to maximize the northern aspect, we created a courtyard space that allowed us to bring in light into the main functional areas on the ground floor, as well as enable all the bedrooms to be north facing- elevated above a beautiful stone wall, fronting the courtyard.
The garden in drawn in through large openings and the flow of spaces has allowed for an incredibly user-friendly home whether be just the 4 of them, or entertaining large crowds!
A new build in the leafy suburb of Hurlingham, this 4 bedroom family home delivers the best of indoor-outdoor living and makes the most of it’s long, skinny site.
In order to maximize the northern aspect, we created a courtyard space that allowed us to bring in light into the main functional areas on the ground floor, as well as enable all the bedrooms to be north facing- elevated above a beautiful stone wall, fronting the courtyard.
The garden in drawn in through large openings and the flow of spaces has allowed for an incredibly user-friendly home whether be just the 4 of them, or entertaining large crowds!