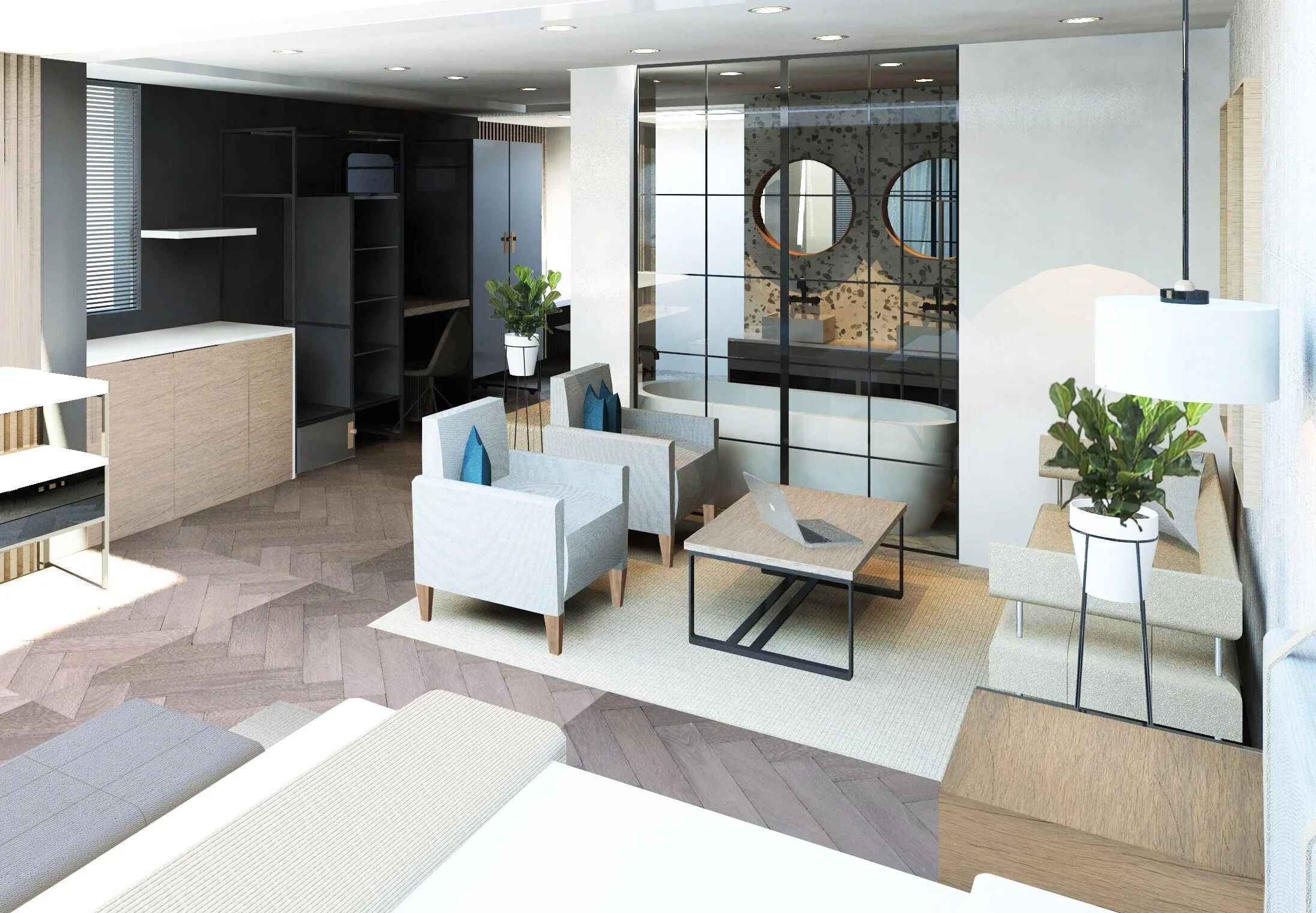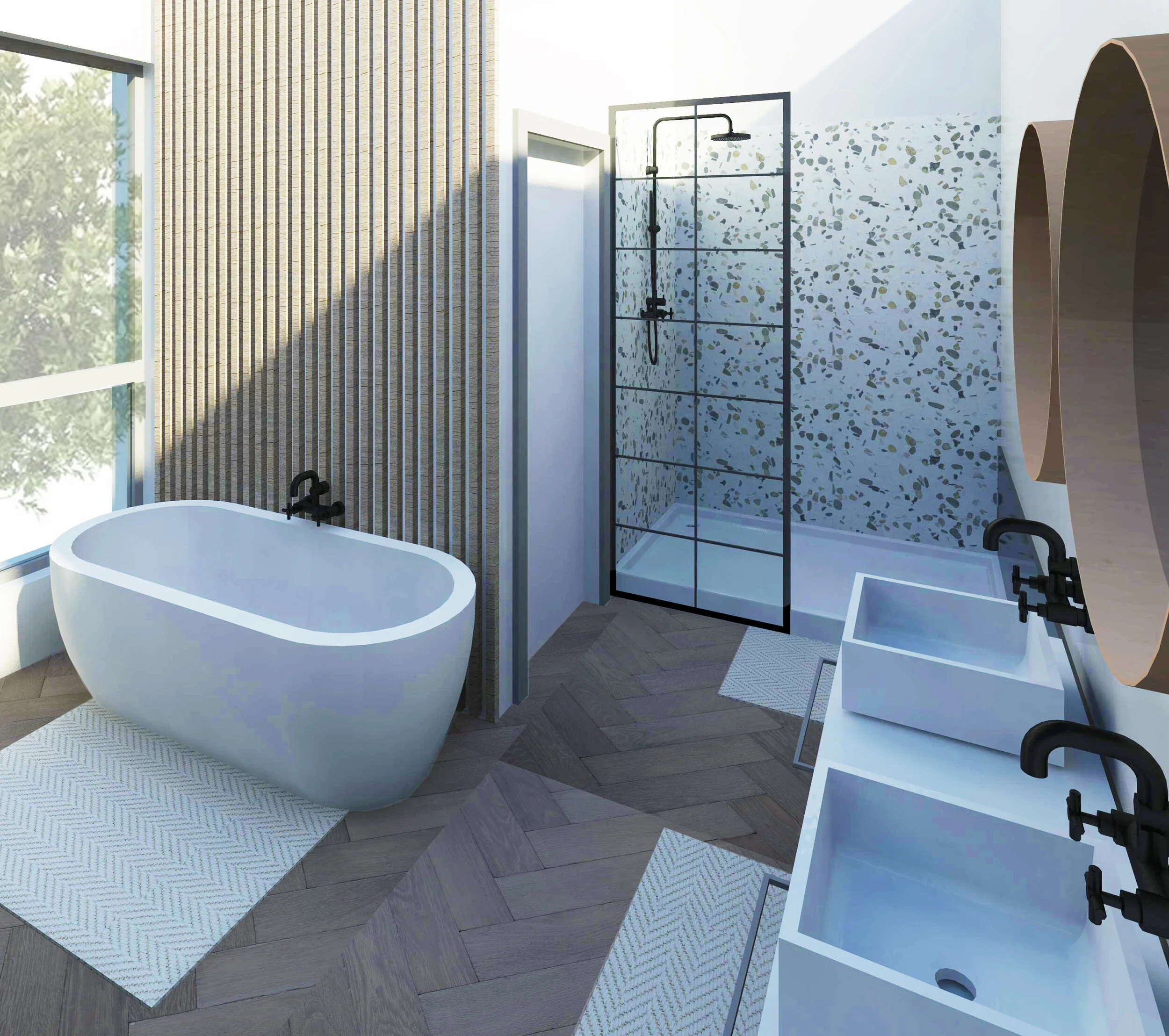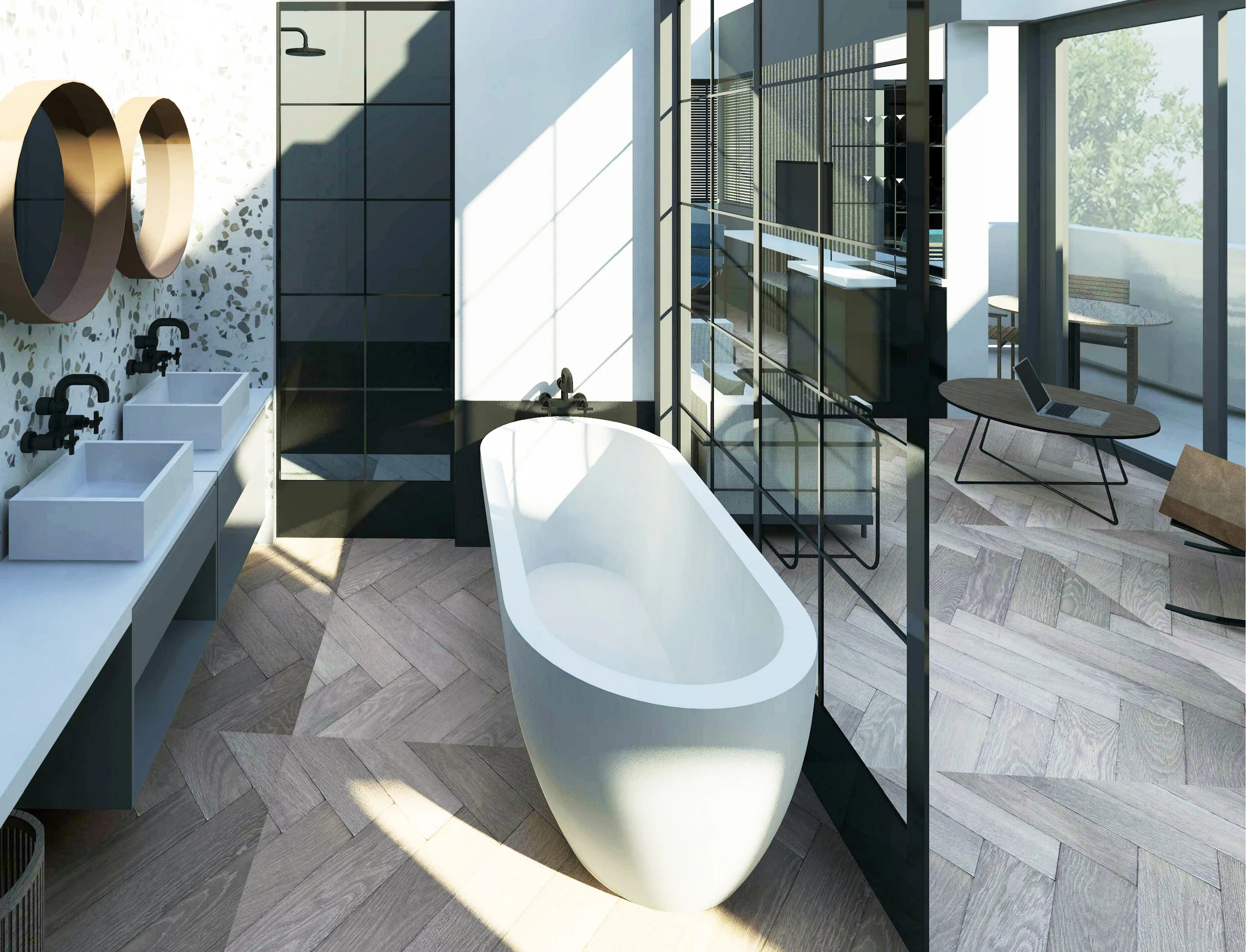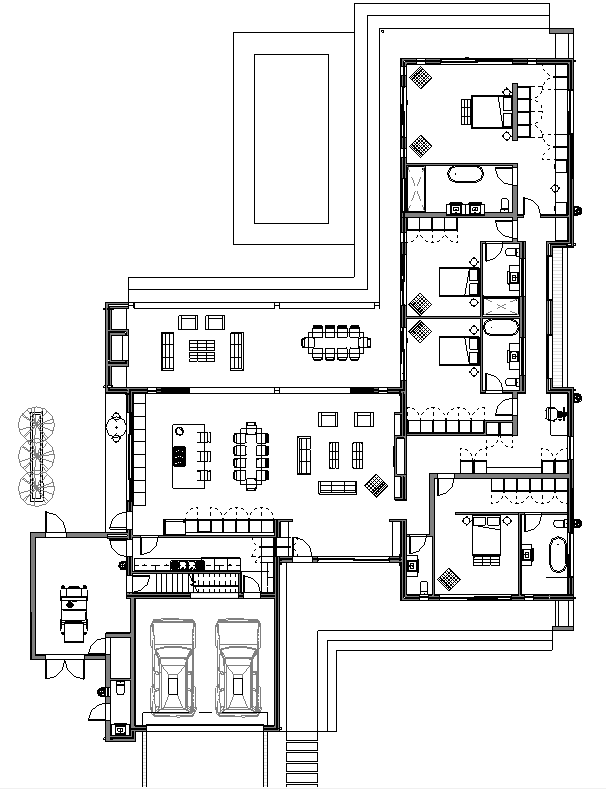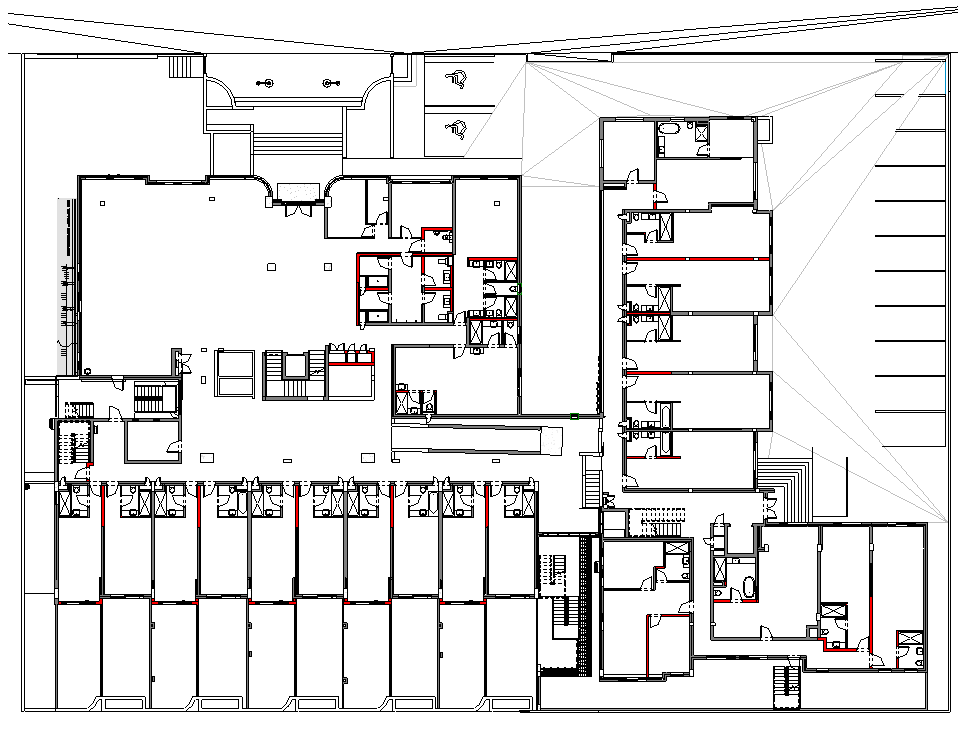
3
Little Makalolo- Zimbabwe
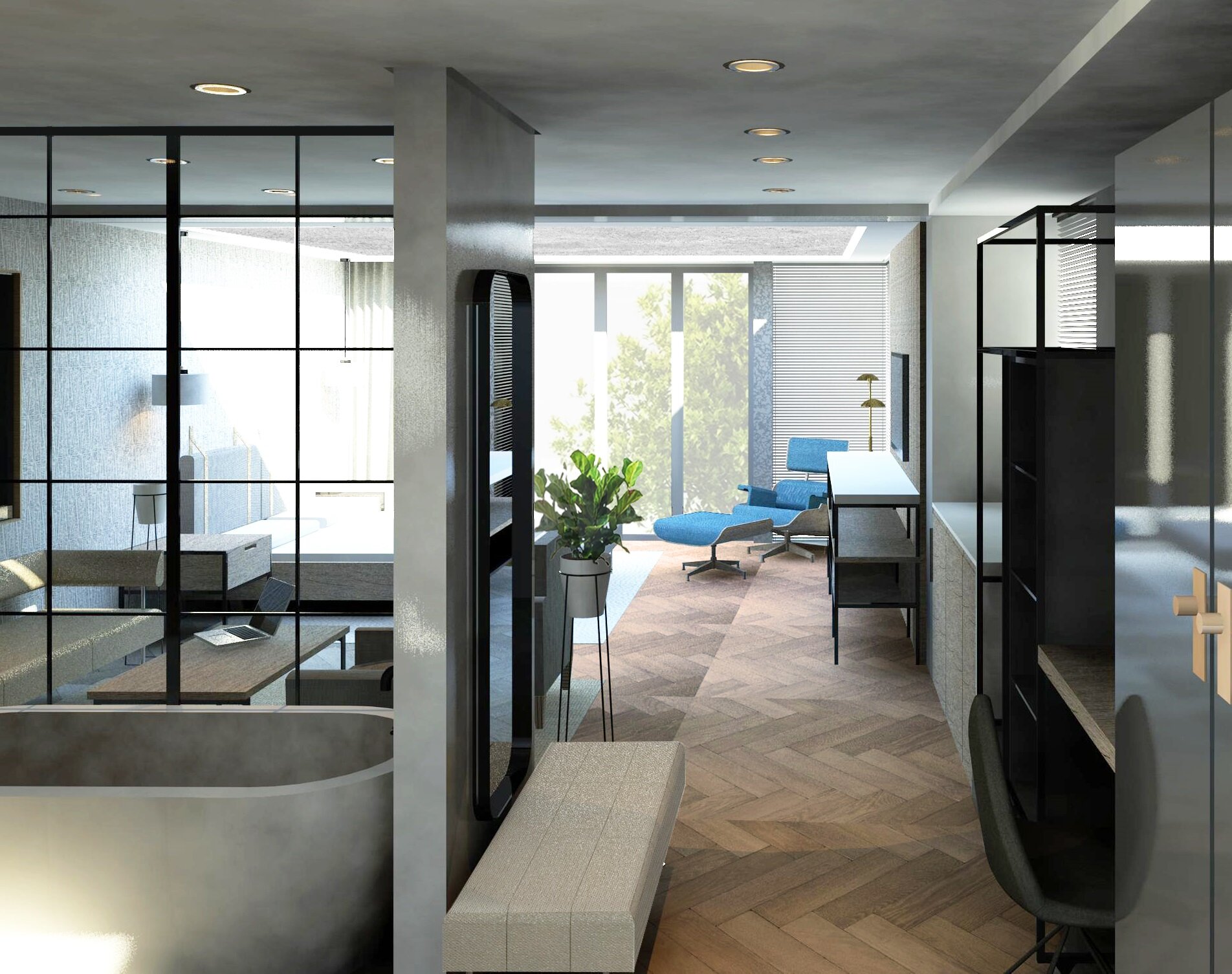
7
The Ivy Hotel

11
Greenroots, Weltevreden Park

4
House Featherstone, Pearl Valley

8
House O- Hurlingham

6
House A- Moodie Hill, Sandton

3
Hotel Refurb, Rosebank

3
Upmarket Cluster Development
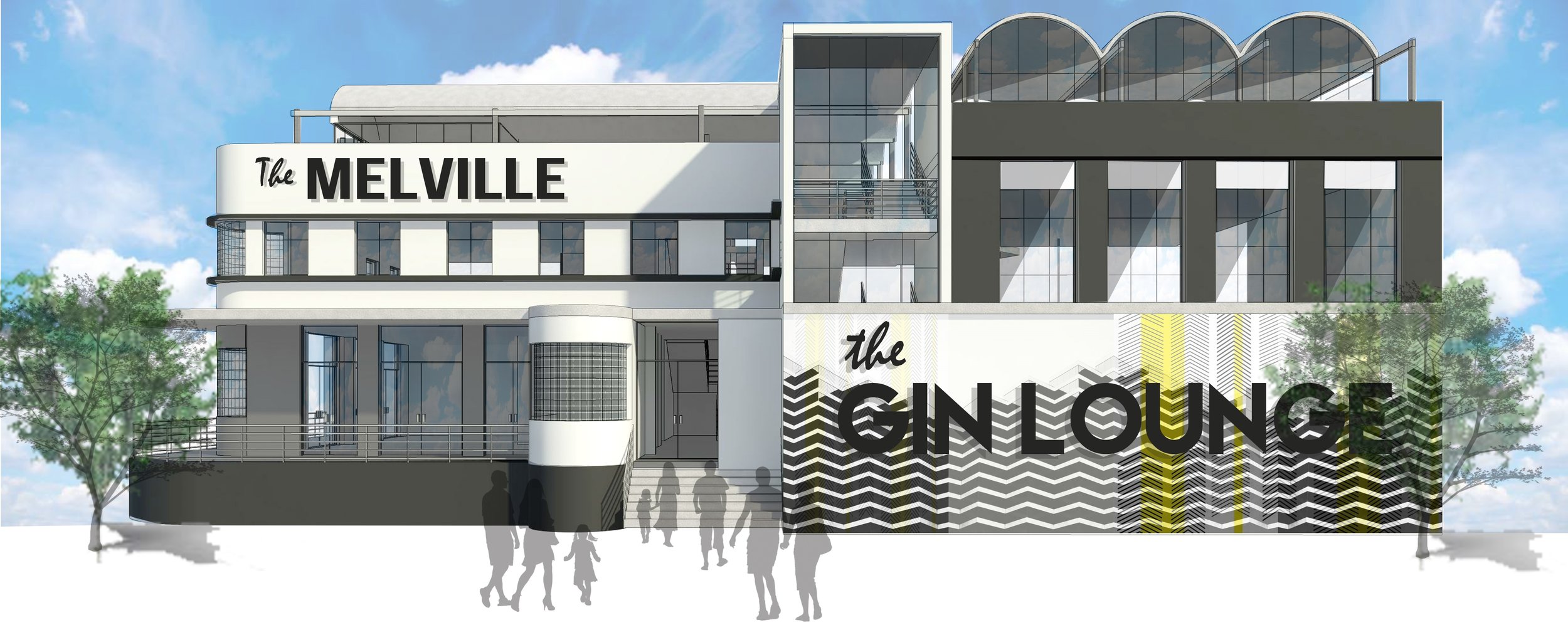
1
Roxy's

2
Park Recreation Center

1
The Sheds on 4th

1
House Australia
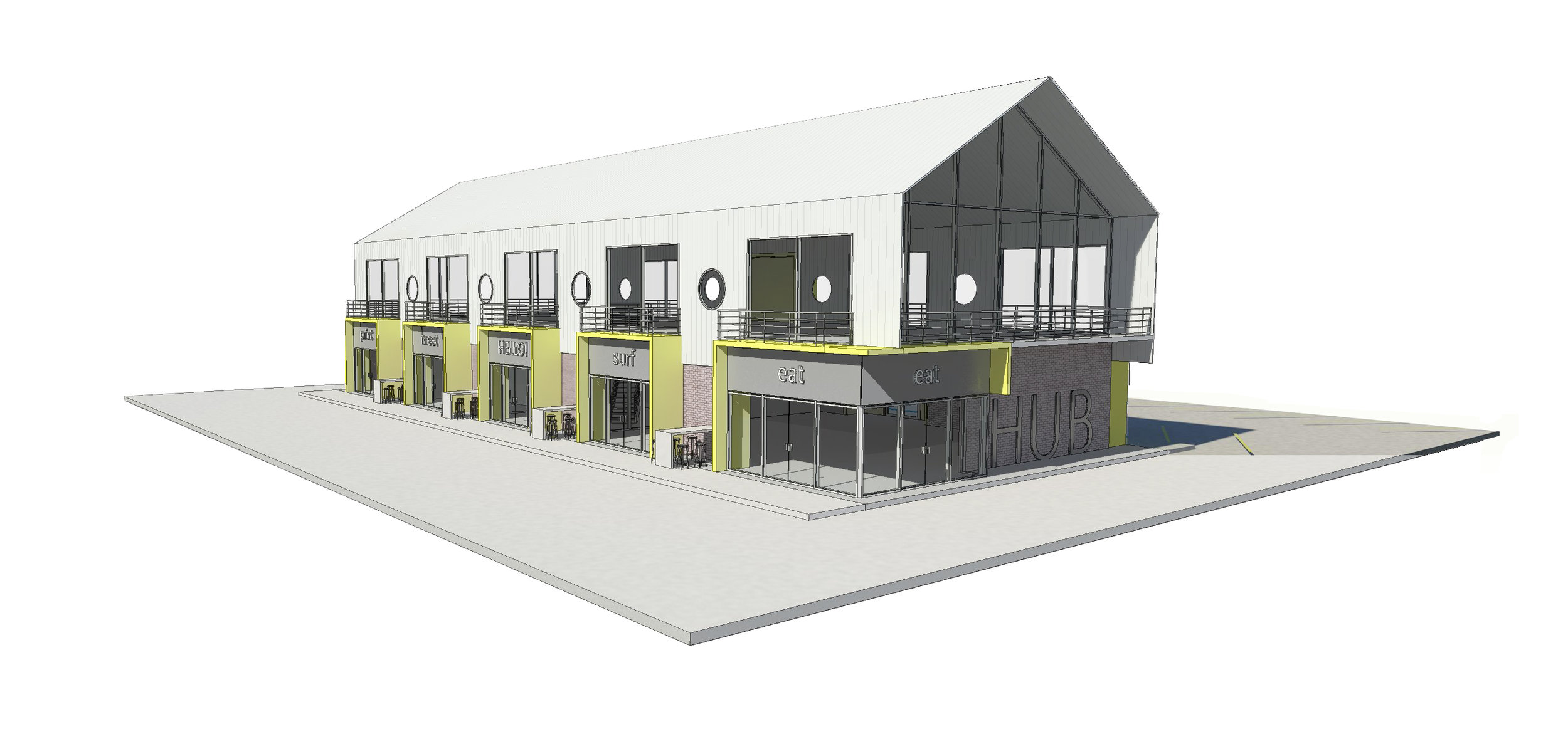
2
Melville Hub



