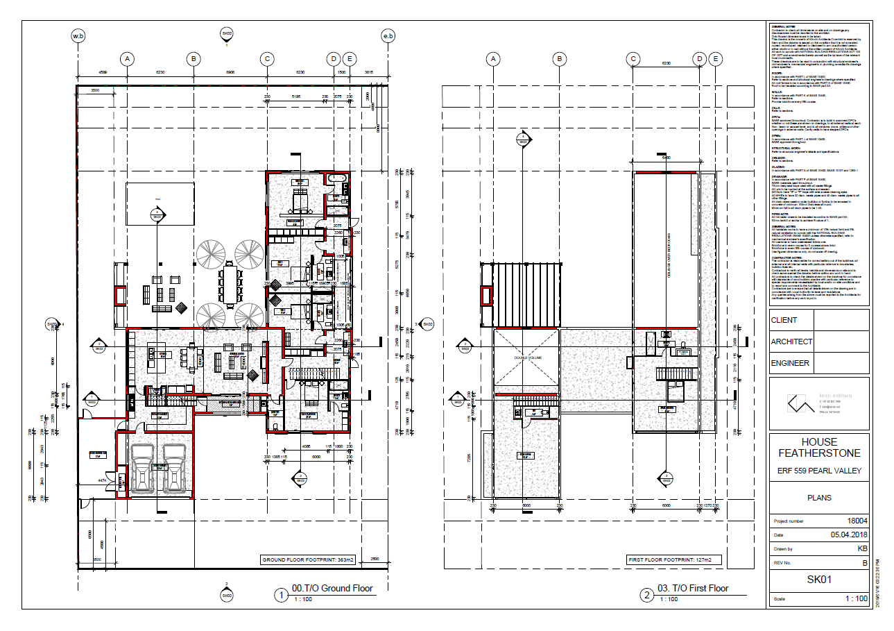
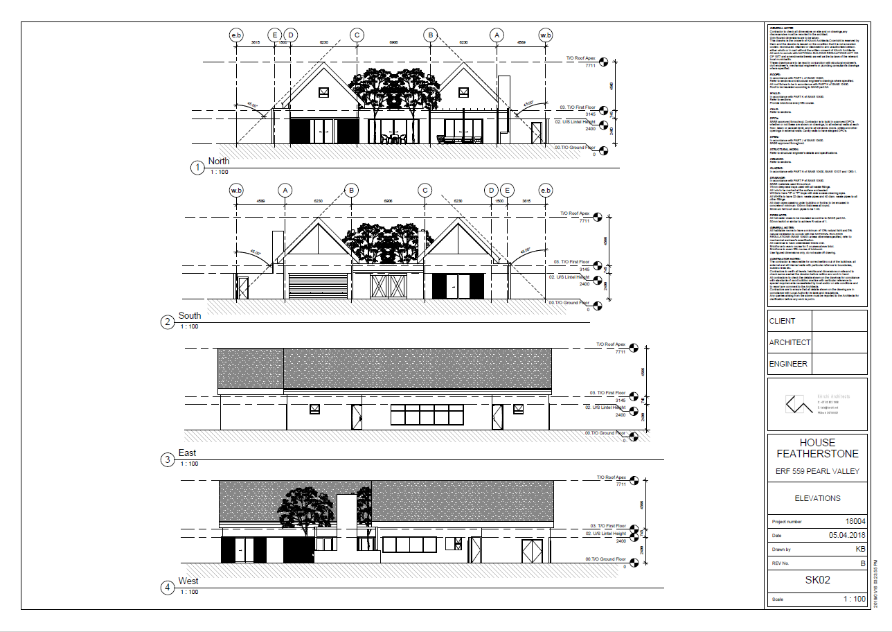
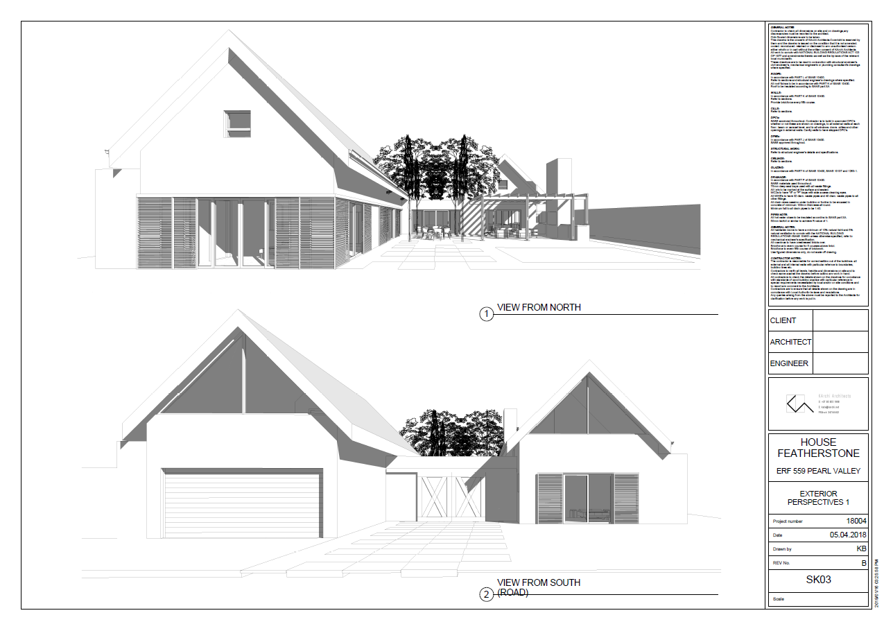
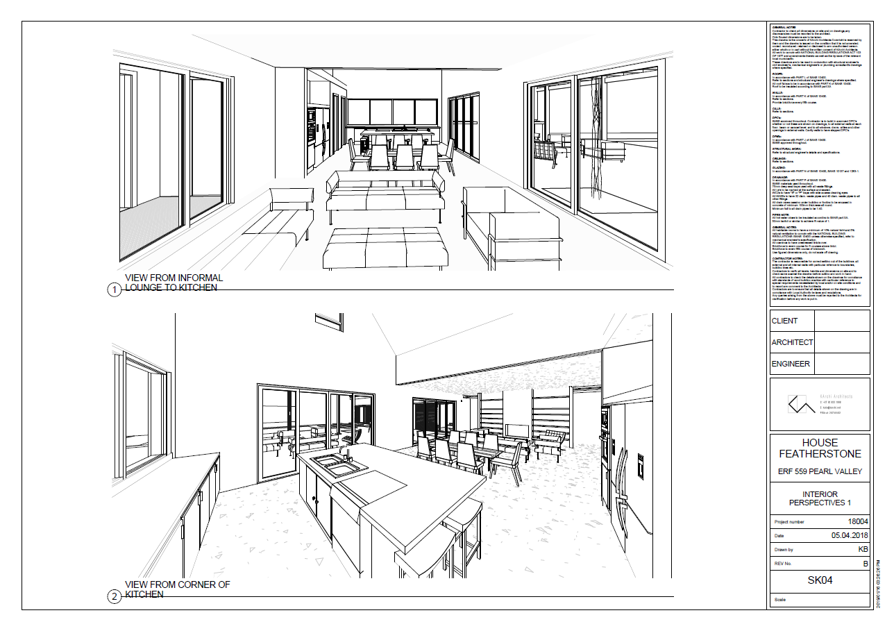
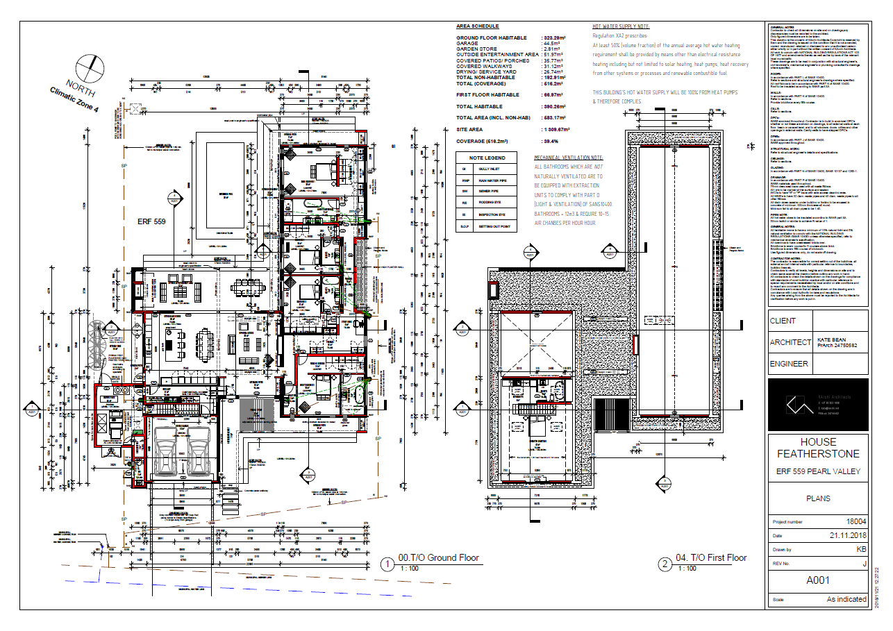
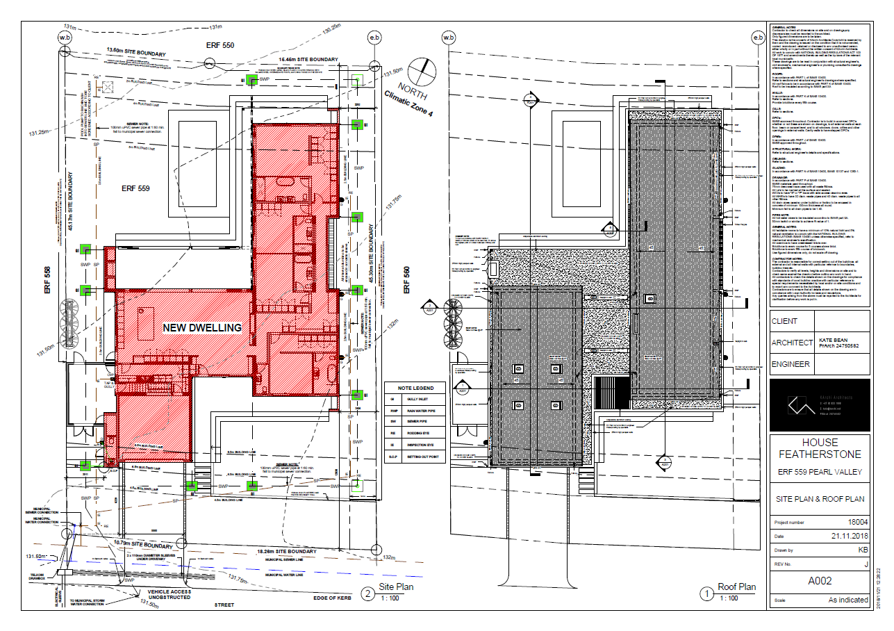
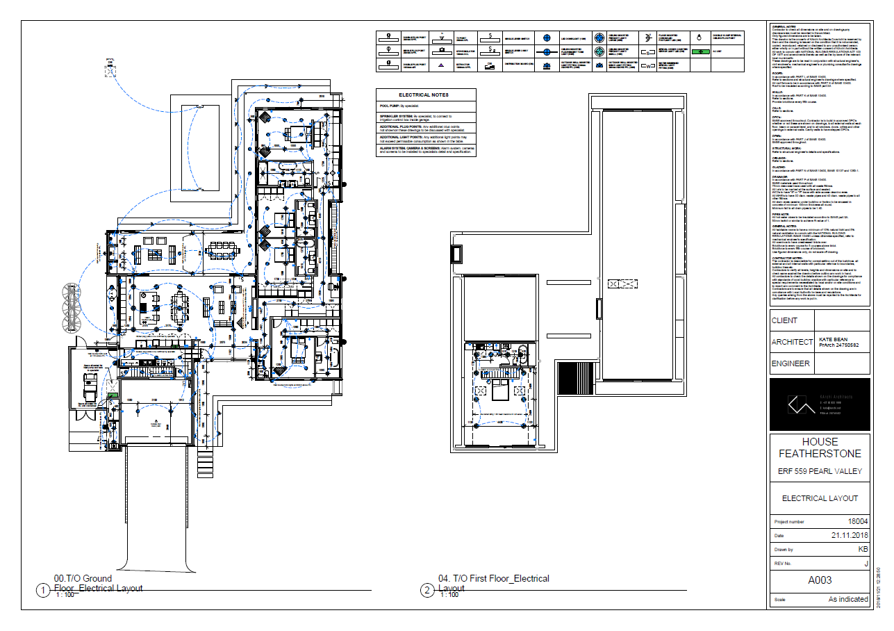
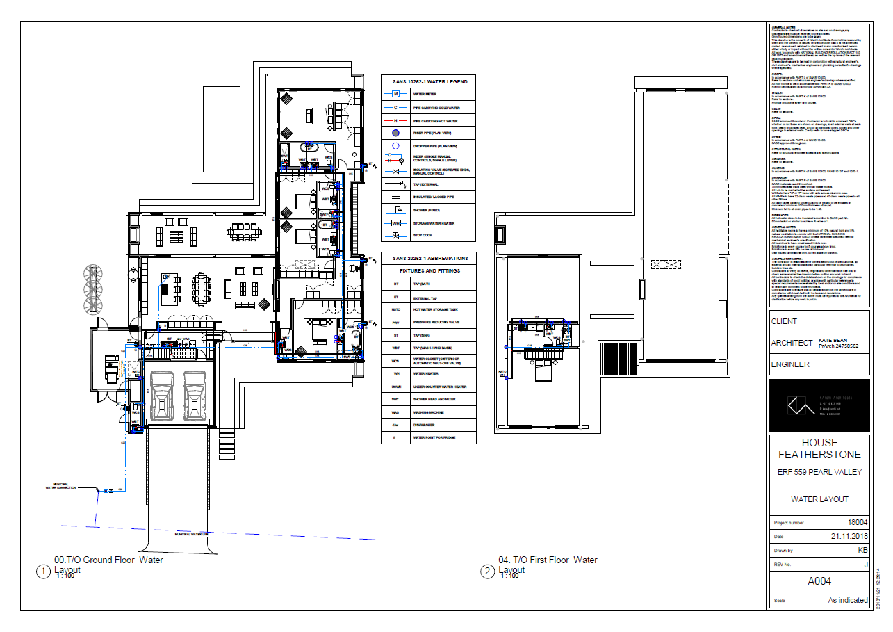
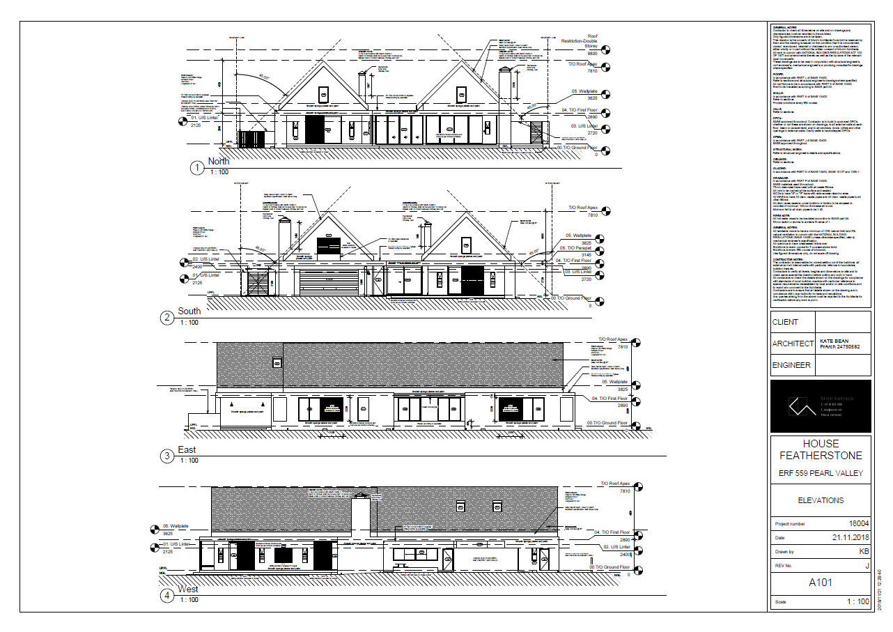
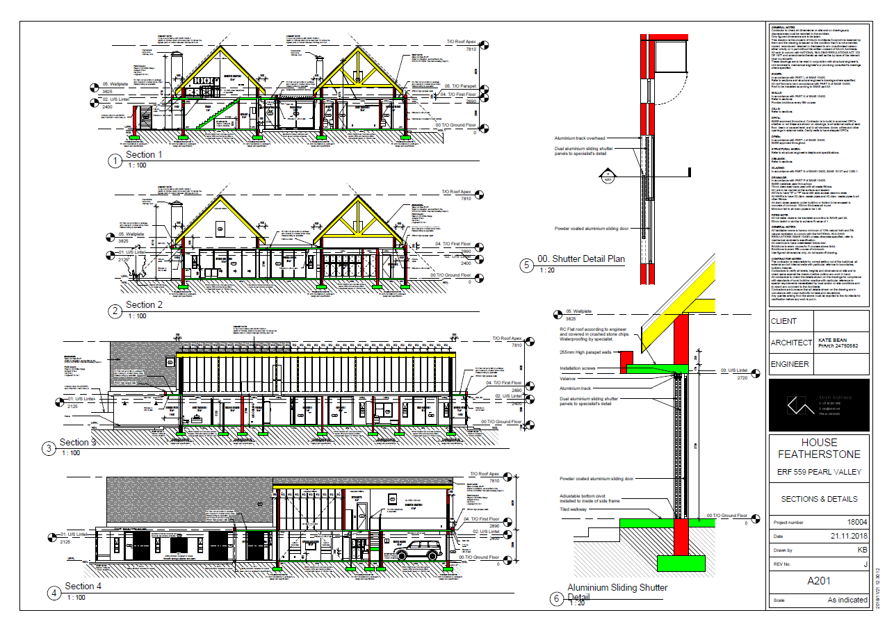
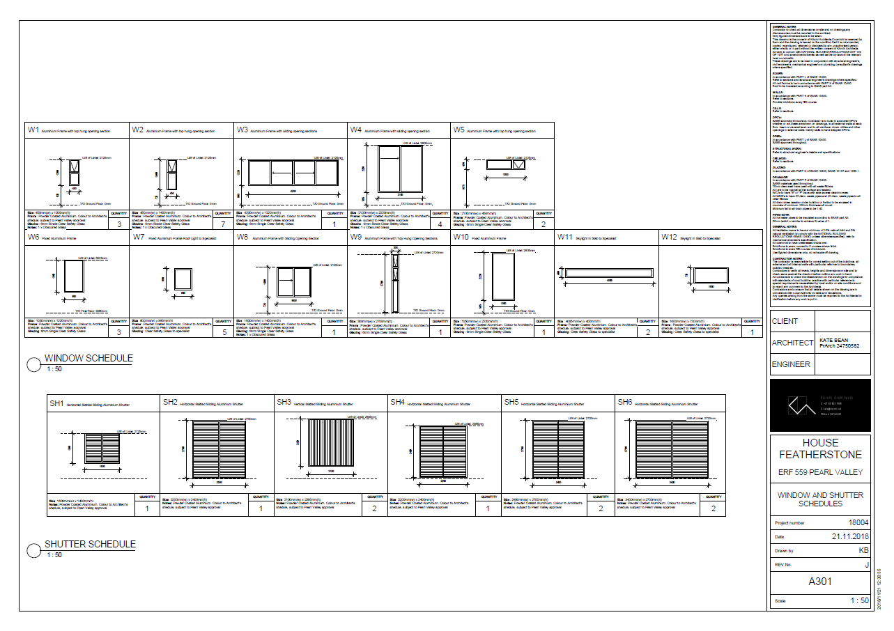
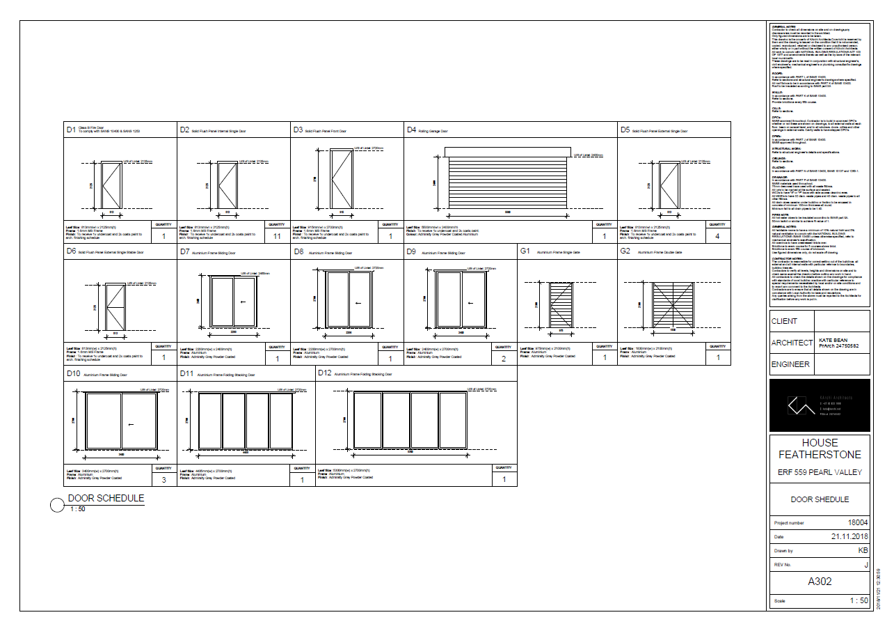
Your Custom Text Here
Sketch Design Services:
o Conceptual development through to sketch designs. Presented in both 2D (plans sections & elevations) and 3D format.
o Adherence to the properties Zoning Rights, Title Deed restrictions and Town Planning restrictions.
o Adherence to, and interpretation of any design rules and guidelines as they pertain to residential estates.
o Drawing sets for high level costing purposes.
Municipal Submissions/ Drawings for Construction:
o Production of detailed drawing sets for submission to the local authorities.
o Adherence to all SANS 204 Building Regulations and Codes as well as Energy Efficiency Regulations contained in the SANS 10400 XA Documentation.
o Submission of the required supporting documentation and relevant forms.
o Production of full detailed drawing sets, including details for construction purposes.
Site Supervision:
o Ensuring that the builder’s adhere to the drawings delivered to site.
o Quality control.
Project Management:
o Role of Principle Agent.
Sketch Design Services:
o Conceptual development through to sketch designs. Presented in both 2D (plans sections & elevations) and 3D format.
o Adherence to the properties Zoning Rights, Title Deed restrictions and Town Planning restrictions.
o Adherence to, and interpretation of any design rules and guidelines as they pertain to residential estates.
o Drawing sets for high level costing purposes.
Municipal Submissions/ Drawings for Construction:
o Production of detailed drawing sets for submission to the local authorities.
o Adherence to all SANS 204 Building Regulations and Codes as well as Energy Efficiency Regulations contained in the SANS 10400 XA Documentation.
o Submission of the required supporting documentation and relevant forms.
o Production of full detailed drawing sets, including details for construction purposes.
Site Supervision:
o Ensuring that the builder’s adhere to the drawings delivered to site.
o Quality control.
Project Management:
o Role of Principle Agent.
Sketch Design: Plans
Sketch Design: Elevations
Sketch Design: Exterior Perspectives
Sketch Design: Interior Perspectives
Municipal/ Construction Drawings: Plans
Municipal/ Construction Drawings: Site and Roof Plan
Municipal/ Construction Drawings: Electrical Layout
Municipal/ Construction Drawings: Water Layout
Municipal/ Construction Drawings: Elevations
Municipal/ Construction Drawings: Sections
Municipal/ Construction Drawings: Window and Shutter Schedules
Municipal/ Construction Drawings: Door Schedule